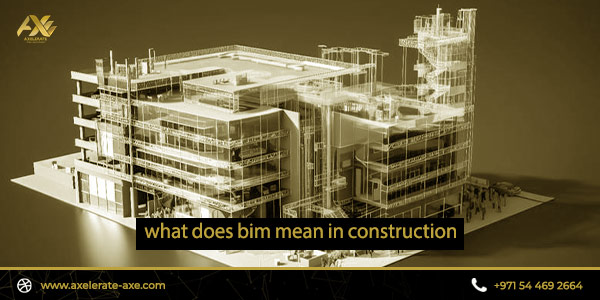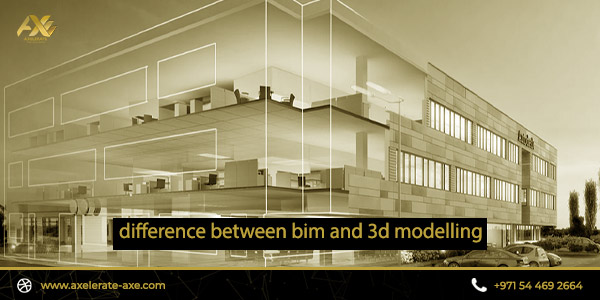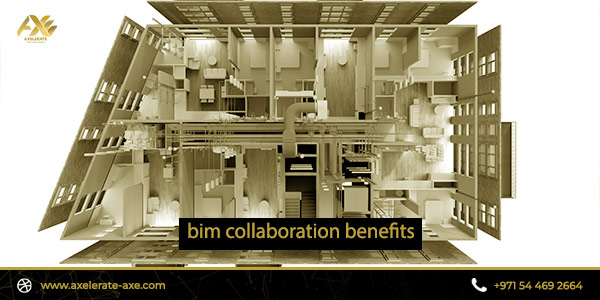What does BIM mean in construction? Building Information Modeling (BIM) is a collaborative process that creates and maintains all of the project’s information. Building Information Modeling, or BIM, is a technique that is required globally to guarantee that building planning, design, and construction are highly collaborative and efficient. Continue reading to learn about BIM, its applications, and the meaning of its levels.
What does BIM mean in construction?
The answer for: what does BIM mean in construction or What is BIM? BIM is the technique of using a 3D model to visualize a digital version of a physical object. This makes it possible to trace and keep an eye on an asset at every stage of its life, from planning and development to building, using, and maintaining it.
Project teams may collaborate, share information, and monitor project costs via BIM. Project management is made simpler and more efficient by digital technologies, which prevent the silos that can arise from utilizing old CAD techniques.
The complexity of construction management necessitates open communication between the design and construction teams. The total cost of a project can be significantly impacted by mistakes, delays, and poor communication. Project managers may instantly see an AEC project’s status and every BIM item inside it thanks to BIM.
What are the advantages of BIM?
All of this raises the questions, though: what does BIM mean in construction and What are the real advantages of BIM? There is never enough emphasis on the advantages of utilizing BIM tools and procedures. The advantages appear to be infinite, aside from the fact that it helps construction businesses to complete projects without errors, but the following are some of the more obvious ones:
Increases precision in planning
BIM assists in gathering and automating construction information from the model, in contrast to the conventional approach of using computer spreadsheets. This implies that automated data creation takes the role of manual labor, which frequently involves human mistakes.
Here are a few typical examples of the Importance of Building Information Modeling and how BIM supports everyday construction:
- It facilitates the extraction or export of material data from the 3D model, including the kinds of materials required, their quality, amount, and length.
- It also aids in precisely estimating costs. Usually, the list of materials and other data on the model are used to determine this.
- Using BIM tools and procedures, the costs and required payments throughout construction are also calculated.
Early collision detection
Despite a model’s impressive appearance, there is always a possibility that it is not true to life.
This implies that, even if the building model may appear flawless, the actual site circumstances will be the ones to confirm it. The BIM is really useful in this situation. BIM assists in removing model faults, such as possible collisions between the sewage pipes and electrical lines, among other issues.
Project illustration
The project presentation is the subject of this BIM advantage. Sometimes clients sketch out what they want their building project to look like, but even the most skilled staff find that the design principles in their drawings are not always apparent.
The production of 3D models for simple display is made possible by BIM, which facilitates easier presentations.
Superior quality of the job
A well-coordinated and trustworthy model is required to generate a building project of the highest caliber. Construction workers may work together with developers to distribute BIM tools, which will enable real-time project viewing and improved project execution.
Information about buildings is easily accessible
The days of keeping papers or information on a local drive are long gone because users now save their data on cloud servers.
The ability for authorized people to access saved building information from anywhere in the globe is the primary factor making cloud storage more appealing. In addition, BIM software list aids in the permanent storing of data, reducing data loss.
Decrease in mistakes and project completion time
Errors in models and on the building site are drastically reduced when Building Information Modeling technologies are used.
When design firms transfer 3D models using more labor-intensive procedures, such as the usage of paper, mistakes happen. By digitizing the information and data transmission process, BIM resolves these problems.
Low cost and risk associated with project execution
According to recent research, over 75% of construction organizations that use BIM have experienced significant cost reductions. For instance, they may cut down on waste and the amount of leftover building materials by assessing the project early on. Numerous studies have also discovered that BIM contributes to lower labor costs.
Rivalry
The fact that organizations with more creative concepts and skilled employees are employed more frequently should not be shocking. BIM technology is not a futuristic invention; it is a reality today.
The benefits of Building Information Modeling (BIM) across the project lifecycle, including post-construction and facility management, are driving up the adoption of BIM inside construction organizations and positioning them as industry differentiators.
A rise in output
Since the BIM method and related tools were introduced, productivity in the building industry has grown with time. Increased BIM techniques and proficiency, new technologies introduced into the business, and work automation have all contributed to the productivity gain.
Enhances occupational health and safety (OSH)
Building is crucial, but it also needs to be done safely. The workers’ safety should always come first before starting any construction job. Moreover, BIM objects can support workplace health and safety. Usually, a risk and work safety analysis (JSA) is necessary before starting a challenging activity.
What does BIM mean in the construction industry?
The integration of people, technology, and procedures to enhance building and construction results is known as building information modeling, or BIM in the construction industry.
It is the most recent development in the building industry and describes the collaborative process of planning, constructing, and managing a building utilizing a unified, cohesive system of 3D models as opposed to individual design drawings.
Building Information Modeling (BIM) combines human and technological elements to optimize time and expenses, enhancing productivity in construction projects such as skyscrapers, hospitals, offices, and homes.
A 3D model or a collection of programs is not all that BIM is. It includes the model components as well as the copious quantities of information that comprise the project and how that information is shared with other stakeholders.
Prior project management approaches depended on disparate file formats and disjointed procedures that easily went out of sync with modifications. In contrast, BIM workflows provide a far more dynamic and synchronized approach to project management.
What is BIM used for in construction?
This makes it possible to trace and keep an eye on an asset at stages of BIM life, from planning and development to building, using, and maintaining it.
Project teams may collaborate, share information, and monitor project costs via BIM. Project management is made simpler and more efficient by digital technologies, which prevent the silos that can arise from utilizing old CAD techniques.
Teams working on design and construction must communicate freely since construction management is complex. The total cost of a project can be significantly impacted by mistakes, delays, and poor communication. Project managers may instantly see an AEC project’s status and every BIM item inside it thanks to BIM.
What is the difference between CAD and BIM?
The architecture industry has long been focused on computer-aided design (CAD). With the help of it, you may create precise models and floor plans that will wow your clients.
Still, the business has changed over time. Regular introduction of new concepts implies that when presenting to clients, CAD is no longer the only consideration.
What does BIM mean in construction? BIM, or building information modeling, is one of those novel ideas. Its emphasis on developing cooperative spaces and sustainable structures has shown to be significant in the sector. The growth of cloud computing has only accelerated the emergence of BIM.
Nevertheless, a lot of individuals mix up the two terms. CAD and BIM are related to one another. They are not the same thing, though.
It is a common misconception that BIM is limited to 3D modeling. Rather, if you want to benefit the most from it, you must adhere to its mindset.
Though there are some similarities, CAD and BIM are two very distinct concepts. Model and floor plan design is about the only thing that CAD is used for. That’s a crucial component of BIM as well, but it goes well beyond your drawings.
If you want to have any chance of using BIM successfully, your entire company has to adopt it. If your company wants to be around in the long run, it needs to make this change.
What are the 4 levels of BIM?
Maturity levels are shown by the STAGES OF BIM.
BIM Level 0: Low cooperation:
Only 2D CAD drawings are included in this level of building information modeling (Computer Aided Design). Only electronic printouts and paper are used by participants to exchange files, papers, drawings, etc. There isn’t any cooperation.
BIM Level 1: Limited cooperation:
In addition to 2D designs, 3-dimensional perspectives are taken into consideration. Teams at level 1 BIM exchange data via a Common Data Environment (CDE) like Bimsync. They can work together on projects more readily as a result.
However, disciplinary collaboration remains nonexistent or very poor, with each discipline maintaining ownership of its data and refusing to share it.
BIM Level 2: Complete cooperation:
While not always working on a single, shared model, each participant is utilizing their own 3D CAD models. IFC (Industry Foundation Class), a uniform file format, facilitates interdisciplinary collaboration. To enable everyone to work on the model, IFC grants access to the data to the project’s actors.
Level 3 BIM: Complete Integration:
Complete collaboration, or collaborating across all disciplines via a single shared project, is the focus of level 3 BIM. Construction sequencing (4D), pricing (5D), and project lifetime information (6D) are all included. Anybody may view and change the data. We refer to this as Open BIM. View the article: Five Reasons to Implement Open BIM.
BIM Level 4: To advance:
Social outcomes are included in Level 4, which was just established.
Is BIM and Revit the same?
Yes, Building Information Modeling (BIM) is the process of putting together a model of information related to a building’s design into a three-dimensional database. One of the various software programs included in the BIM family that contribute to an effective space design is Revit. The primary BIM application is called Revit, although there are additional programs made to do certain tasks that Revit is unable to do or is not very good at.
Why does business need BIM?
To sum up, the business needs BIM for:
- More effective collaboration.
- The chance to examine possibilities and situations.
- Parametric management of model entities.
- An automated system for detecting structural collisions.
- Visualization of the final product.
- Adoption of design solutions in the preliminary phases of design.
- Using BIM does not increase the cost of the design process.
- BIM maximizes asset and object control.
What is BIM Software?
Designing for architectural, construction, plant, civil, and MEP projects may be optimized with the use of BIM software, which is a 3D design and modeling program. It does this through:
- Assisting in the improvement of building performance and design decisions.
- Digitizing the construction site and establishing a connection between construction and handover information.
- Supervising the design and building of buildings, pipelines, and procedures.
- Increasing processes’ predictability, efficiency, and financial success.
- Enhancing design quality and teamwork to support the success of project delivery.
The Process of BIM Software Modeling
There are four phases in the BIM software process:
- Planning: The process of creating BIM models by combining reality capture and data from the actual world.
- Designing: It includes carrying out conceptual design, analysis, documentation, and details to support schedules and logistics.
- Building: To improve efficiency, share drawings and blueprints with contractors and trades.
- Operational: Transferring BIM data to maintenance and operations for use in upcoming remodels or demolitions.
Why should I use BIM software?
The advantages of using BIM in projects are summed up in a study paper published by the AEC sector. It states:
BIM increases labor productivity, enhances project job quality, produces higher-quality products, and opens up information exchange opportunities.
These advantages have led to an increase in the adoption of BIM by engineering and architectural businesses. For precisely this reason, it’s critical to comprehend the fundamentals of BIM. With those abilities and knowledge at your disposal, you’ll be prepared to get started right away.
The Future of BIM
The construction sector has already experienced a notable shift in the way projects are planned, built, and carried out due to the use of Building Information Modeling (BIM). This technology’s impact on the sector is only expected to increase as it develops further. This section will examine how building information modeling (BIM) will develop in the future and how it will impact the sector, from enhanced sustainability to better collaboration:
- Improved Cooperation and Arrangement.
- Increased Utilization of New Technologies.
- A stronger focus on sustainability.
- Increasing accessibility and democratizing BIM.
- BIM in building projects has a bright future ahead of it.
We should anticipate that BIM will play an ever bigger role in the planning, designing, and management of projects as technology develops. BIM will continue to alter the construction industry and affect the constructed surroundings for many years to come by encouraging cooperation, integrating emerging technology, promoting sustainability, and increasing its usage across industries.
Best BIM Company in Dubai
Top multidisciplinary provider of BIM services and BIM project management services in all BIM domains for the AEC sector, we are situated in Dubai. We have been providing top-notch BIM and engineering services globally, adding value for our clients all over the world.
BIM Services from Axelerate Engineering
There are several benefits to subcontracting your BIM services to Axelerate Engineering. By selecting Axelerate Engineering as your BIM partner, you are engaging a BIM consultant that can support you and offer creative solutions for potentially delicate designs all the way through the building process.
CONCLUSION
Building information modeling (BIM) has demonstrated such good returns on investment (ROI) that governments all over the world are starting to require its usage for public infrastructure projects. For example, BIM level 2 is required for public projects in the United Kingdom, and comparable requirements can be found elsewhere. In Finland, Spain, France, Germany, and even the United States.
Construction firms, engineers, designers, and other pertinent staff members must be aware of these rules and abide by them.
FAQs
What is the difference between 3D CAD modeling and BIM?
Though CAD is a term for software that creates designs with the use of digital assistance, BIM is much more than just software.
How is BIM used in the construction industry?
Contractors may simulate the building process and identify any problems before work begins by using BIM software.
What is a BIM model?
Building information modeling (BIM) is the foundation for the digital transformation of the architectural, engineering, and construction (AEC) industry.
Is BIM a 3D model?
Yes, BIM modeling allows users to develop and see virtual models with intelligent 3D features, rather than relying just on 2D lines.
What type of software is BIM?
Building information modeling is a type of software BIM.



