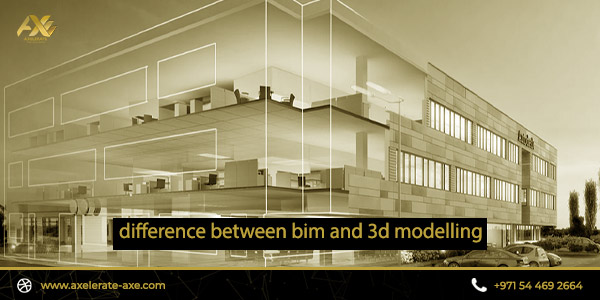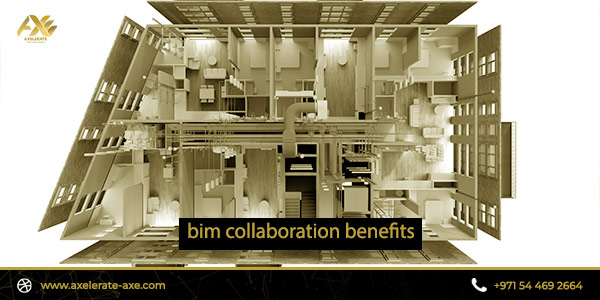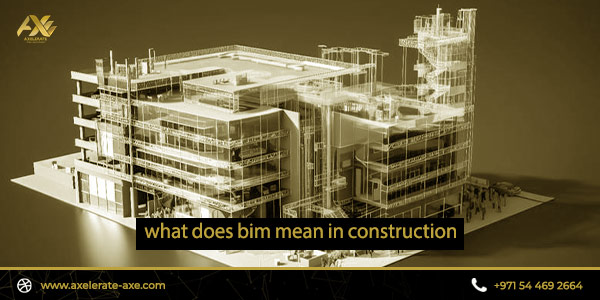This article examines the difference between bim and 3d modelling. Two popular 3D design programs are BIM and 3D modeling. Despite being quite distinct, they frequently cross across. Because of this, some individuals think they are interchangeable. Let’s first take a quick look at what each of them means.
Difference between bim and 3d modelling
About the difference between bim and 3d modelling, there is occasionally some misunderstanding while using these phrases. Sometimes one phrase is used while another is genuinely intended. I’m attempting to define these terms simply here as a result.
What is BIM?
Building Information Modeling (BIM) is a collaborative process that creates and maintains all of the project’s information.
Within 3D modeling, Building Information Modeling (BIM) is a highly specialized area. Since freelancing BIM modeling services are designed primarily to aid in the management and operation of building projects, they are really only commonly utilized by architectural professionals.
Although the facility or building that is to be built is seen in three dimensions, the true benefit of BIM lies in the volume and quality of data that is linked to each and every structural element.
A BIM file includes information for subsurface construction in addition to visuals or aesthetics.
HVAC systems, plumbing, electrical wiring, and even the quantity of bricks required to build a wall are a few examples.
Functional data, which indicates that each component in a BIM file’s digital depiction of a building is aware of its intended function and behavior, is also required.
Conventional architectural designs are displayed as two-dimensional technical drawings with information on section, floor plan, elevation, and other details. By using 3D models, which are not only geometrically accurate but also attached with detailed information regarding:
- Time/scheduling (4D)
- Cost (5D)
- Environmental and sustainability analysis (6D)
- Facility management information from the design stage to demolition (7D)
BIM offers a significant improvement over the conventional approach.
BIM software, which is extensively used by architectural, engineering, and construction (AEC) organizations, has modernized the antiquated method of construction design by improving visualization and accuracy.
What is 3D modeling?
3d modelling is an excellent place to start because they cater to most of the industry. The word “3D modeling” has evolved to refer to any kind of computer-generated model as it encompasses a wide variety of skills. Creating a three-dimensional digital representation of any item using specialized software on a computer is the fundamental technique of 3D modeling.
No matter what program is used, the 3D modeling process produces all computer-generated 3D models. If you get into the details of the process, such as the methodologies and the objects themselves—BIM, for example—you’ll find more distinctions.
What is the difference between bim and 3d modelling?
We’re going to evaluate BIM and 3D modeling software under particular characterizations in order to better comprehend the difference between bim and 3d modelling.
Scope of Application
Almost anything may be created as a photorealistic model using 3D modeling software. This explains its widespread application in a variety of design fields, such as:
- Geology
- Industrial design
- Product design
- Marketing
- Gaming
- Filmmaking
These domains employ 3D modeling for various objectives, such as evaluating project viability, incorporating designs, and resolving technological issues.
BIM software, on the other hand, is mostly utilized in construction projects. The main users of it are structural, civil, and architectural engineers; electricians, mechanics, and plumbers also utilize it.
Before actual construction starts, BIM aids in the conceptualization of buildings and the prediction of potential issues. This enhances productivity and encourages cooperation between the numerous stakeholders engaged in building construction.
Main Characteristics
Groupings of points in three dimensions are joined with various geometric characteristics, such as lines, triangles, curved surfaces, and more, to construct a model using 3D modeling. 3D modeling software only stores these fundamental geometric characteristics. Texturing tools and shaders are another useful tool used by 3D modeling software to make photorealistic 3D models of polygon density, which aids in the creation of realistic structures.
The primary differentiator is that BIM contains accurate and comprehensive information on a building’s structural characteristics in addition to its fundamental geometrical elements. For example, BIM includes information on wall systems, air conditioning, heating, ventilation, windows, doors, plumbing fittings, and more.
It also includes technical details for every one of these fixtures. For instance, you may obtain information on a wall’s strength, density, and reflectivity, among many other attributes, from a BIM object of the wall.
Practical Usage in Construction
About the difference between bim and 3d modelling, a variety of designs may be visualized via the use of 3D modeling. It is used for the conceptualization of architectural things in the building business. Before construction begins, for example, it may be used to create a photorealistic 3D model of the structure. 3D modeling is also employed in the creation of marketing materials and animation due to its high-quality picture output.
In addition to visualization, BIM software provides additional information on a building’s characteristics prior to the start of construction.
For example, it may be used to figure out how many resources a facility needs, how sturdy a structure is, or even how long the project would take to finish. As a result, BIM is utilized to manage and regulate a building’s lifetime in addition to coordinating construction activities.
File Behavior
A BIM file produced by an architectural design service operates differently from 3D models developed using 3D CAD software based on connectivity needs and intended use. The model’s functional data and information enable it to act in a certain way.
In spite of its ability to function independently, the 3D model is aware of its intended role within its surroundings.
For instance, an HVAC duct is aware that it must be inserted within a wall, a faucet is aware that it must be connected to a plumbing pipe, and a light fixture is aware that it needs electrical cabling to function. This type of capability is absent from CAD models.
Advantages and Limitations
Here the difference between bim and 3d modelling, 3D modeling is quite reliable. It is helpful for creating novel designs since it may be used to digitally depict items that do not yet exist.
Additionally, it makes it possible to represent any facility precisely and accurately in terms of measurements. The primary drawback is that its advantages end at visualizing. It is not suitable for organizing building activities.
However, BIM may be utilized as an intelligent facility operations system to estimate a project’s timeframe and determine how many materials will be required. This contributes to the efficiency of the construction process.
Significant object modifications made after a design is released have the potential to sabotage the entire building process since the majority of models are generated from BIM objects.
Software Examples
Among the many popular 3D modeling programs are Marvelous Designer, Maya, 3Ds Max, ZBrush, and Cinema 4D. Photorealistic effects may be produced with these technologies.
The most widely used BIM software is BIMobject, SketchUp, Revit, and Archicad. They are not able to provide lifelike effects, but they are useful for storing pertinent building information.
Does BIM have to be 3D?
Yes, the BIM workflow consists of several levels:
- Level 0 BIM: There is no party cooperation. The majority of work is done with 2D CAD designs.
- First-level BIM: For concept work, a combination of 2D sketches and 3D CAD models are used. There is still no cooperation between various fields. Every unit keeps track of its own data.
- BIM at Level 2: This is unique in that it involves teamwork. While not always working on a single, shared model, each party uses their own 3D CAD models. Nonetheless, there is a standard format that makes information sharing between several parties possible.
- BIM Level 3: complete cooperation amongst all fields of study. A central repository houses a single, common project model.
The advantage is that it eliminates the last line of defense against contradicting information, and everyone has access to and modification power over the same model. This is referred to as Integrated BIM (iBIM) or “Open BIM.”
How to choose The Best BIM Services Company in uae
There are a number of things to take into account when choosing The Best BIM Services Company in uae for your building project in order to guarantee the best match and a smooth and effective implementation. Let’s investigate these elements in further depth:
Adaptability and Expandability
Make sure the Best BIM Services Company in the UAE you choose can develop and change with your project. It is crucial to have a solution provider that can manage any modifications or new features that are added to the project.
Competency Modeling
It is advisable to verify whether the modeling expert has the necessary experience with the discipline-specific modeling that your project calls for, whether it is structural, architectural, or MEPF modeling. Can they produce very realistic models and manage difficult geometry?
You might request that they send you a portfolio or samples of their earlier work.
Cooperation and Interaction
In BIM projects, efficient teamwork and communication are essential. The supplier and your project team must work closely together and communicate often in order to use the BIM services.
They ought to be quick to respond to your questions and provide you with regular updates on the status of the project. As a result, it’s wise to pick a supplier who values effective communication and has a cooperative workflow established.
Evaluations and Standing
Prior to selecting the best BIM Services Company in UAE, it is crucial to carry out extensive research on them. This entails assessing their standing in the field and examining evaluations and case studies from prior customers to determine the caliber of their output and degree of client contentment.
You may also get testimonials from previous customers by contacting them personally and asking for referrals. This can help you assess their dependability, professionalism, and capacity for meeting deadlines for projects.
Expense and Planning
Having a tight budget is usually a priority when choosing a service provider.
Obtaining quotations from many suppliers is crucial, and you should evaluate them according to their features, value, and affordability. Take into account the BIM services provider’s pricing schedule.
Finding a supplier who fits within your budget is important, but you should never sacrifice quality for cost. Look for the ideal balance between the provider’s ability to deliver top-notch BIM services and affordability.
Make cautious to evaluate estimates from many suppliers and confirm that all expenses—including hidden fees—are clearly stated.
Experience and Proficiency
The first consideration for any prospective BIM Services Company in uae should be their experience and level of competence.
Seek out a BIM services supplier with a wealth of industry knowledge and proficiency with the kind of project your business requires. Examine their portfolio to determine whether they have previously finished tasks of a similar nature with success.
An excellent place to start is with a supplier who has a track record of successfully doing BIM projects that are comparable to yours. To determine their degree of experience, you may also ask them for case studies or references.
Group and Materials
Assessing the personnel and resources of the service is essential. They must have a knowledgeable and competent staff that can meet the expectations of your project. Take into account the team’s size and capacity to distribute resources effectively. They must have an outstanding BIM staff and be proficient users of BIM software. Ask them about their capacity to link BIM with other systems and tools for project management as well, as successful project cooperation depends on smooth communication.
Information protection
BIM services include managing private project information. Verify that the supplier has robust security measures in place to guard against unauthorized access to or breaches of your data.
Legal and Contractual Considerations
Make sure the contract conditions meet the requirements and expectations of your project by taking the time to study them. To safeguard yourself in the event of a disagreement or issue, get legal counsel if necessary.
Services’ breadth and scope
Determine whether the supplier can supply the services you seek at the level of quality and quantity needed for your project. The breadth and depth of services provided by various BIM service providers may vary. Think about if they can offer continuous assistance, such as troubleshooting and training, for the duration of the project. Certain suppliers could focus on particular services, such quantity takeoffs or conflict detection, while other providers might provide a wider range of services.
In addition, a lot of Best BIM Services Company in uae give further services that could help your project. This covers items such as:
Scan-to-BIM: The process of creating 3D BIM models using laser scans.
4D scheduling simulates construction sequencing by connecting 3D models to project timetables.
5D Cost Estimating: Manage budgets and produce extremely precise cost estimates using the model.
Virtual Design and Construction (VDC) is the process of optimizing designs, identifying problems, and reducing waste using digital simulations.
Offering green building services to lessen adverse effects and carbon emissions is what is meant by sustainable BIM services.
A BIM business may provide greater value the more experience they have. Seek for a supplier with the necessary expertise. Providers of BIM services must have strong project management procedures in place.
Ask them about their approaches to project management, their control over deadlines, and their adaptability to changes that may arise throughout the course of the project. Make sure you set aside enough time and energy to choose a business with whom you can form a long-term alliance.
Specify what you need
Clearly define the needs and objectives of your project before starting the hunt for a BIM services supplier.
This will enable you to determine whether a possible supplier can better advise you and fulfill your unique demands. Narrowing down the list of possible BIM service providers will also be made easier if you know what your project demands are.
Support, upkeep, and instruction
Make sure the supplier you choose can handle more than just the project’s first implementation if you want to work with them. Ask about maintenance services, upgrades, and post-installation assistance. Find out if they have any training programs available as well.
This will enable your project team to maximize the benefits of the BIM models and tools.
Technical proficiency and understanding of interoperability
A skilled BIM Services Company in the UAE makes use of cutting-edge technology and software. Make sure the supplier you choose is equipped with the technical know-how to complete your job. Verify that the supplier is using the most recent licensed BIM technology and applications.
This will guarantee compliance with the specifications of your project and facilitate effective teamwork.
A quality BIM firm will have a strong background in industry standards and a track record of coordinating models from different disciplines. BIM services mostly depend on cutting-edge technology and software. Assess the technology prowess of the BIM services supplier you are thinking about.
Think about their post-project assistance
BIM services continue after a project is finished. Inquire about the post-project support and maintenance services offered by the provider. Find out if the supplier provides any maintenance or assistance after the project is completed.
Verify that they offer continuing assistance, such as model updates or modifications, and that they are available to assist with any issues or concerns that may arise after the project is over.
BIM Services from axelerate engineering
Making the correct choice when choosing the best Best BIM Services Company in UAE like axelerate engineering is crucial and will surely affect the project’s success as a whole. With us, you will pick a supplier with confidence that precisely matches the needs and aims of your project by carefully weighing these suggestions and carrying out the required research.
You can ensure a successful project and make an educated decision by taking aspects we said in previous paragraphs into account which are all found at axelerate engineering.
You can be confident that choosing the top BIM services provider like Axelerate Engineering will optimize the many advantages that BIM can give for your building or design project and ensure the timely completion of your project.
Conclusion
Though they have affected practically every business, computers have completely changed the design sector. Without computer software, it would be nearly hard for designers, architects, video game developers, and filmmakers to create the intricate levels of designs with such remarkable precision.
On the other hand, there are several design tools and various types of design attributes. Applying a certain piece of software at the right time might be what distinguishes success from failure. In short, this is done in the fullest way through our knowledge Between Bim and 3D Modelling that we explained in detail on this topic.
FAQs
What is the BIM 3D modeling process?
Instead of only using 2D lines, BIM modeling enables users to construct and examine a virtual model containing intelligent 3D elements.
What is the 3D modeling process?
The technique of producing 3D things using specialized software is called 3D modeling.
What is the difference between BIM and VDC?
VDC is a method of working; BIM is a methodology.



